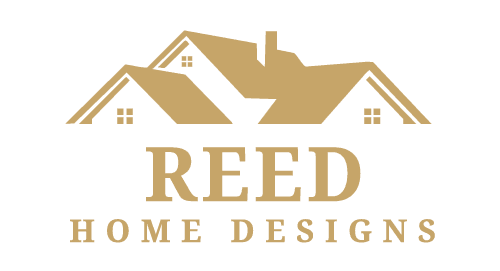Case Studies
Bos Landing Estates
Oct 30, 2024
Bos Landing Estates project by Reed Home Designs
About
Reed Home Designs was approached to create a large custom home for a growing family in Pella. The client envisioned an inviting, open-concept space filled with natural light and breathtaking views, and we brought that vision to life in partnership with Kraayenbrink Construction. This expansive five-bedroom, five-bathroom home offers 2,500 sq. ft. of luxurious living space across two stories, with a walk-out basement. Designed to meet the needs of every family member, the home features a spacious kitchen, large master suite, two fireplaces, a game room, a fully equipped workout room, and a generous family room perfect for hosting gatherings. A standout feature of the home is the two-story great room, which boasts floor-to-ceiling windows, vaulted ceilings, and custom beam work that adds a distinct, elegant touch. A large deck offers breathtaking views of the nearby golf course. With elegance and thoughtful design throughout, this home stands as a stylish, one-of-a-kind masterpiece that will surely be the envy of the neighborhood.

