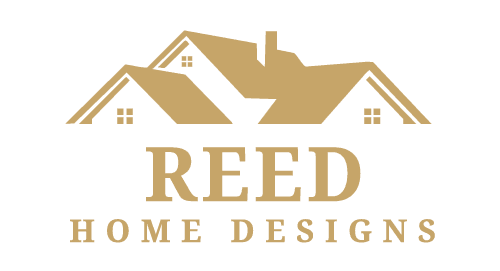Case Studies
Keys Home
Oct 30, 2024
Keys Home project by Reed Home Designs
About
Reed Home Designs was honored to design a ranch home for a retiring family in Illinois. The clients came to us seeking a balance between open spaces and defined areas, and we embraced the challenge of bringing their vision to life without relying on a traditional open-concept layout. This thoughtfully crafted 3-bedroom, 3-bathroom home includes inviting features such as a spacious covered porch, a sunroom, and a four-seasons room, perfect for enjoying the outdoors year-round. The master suite stands out with its luxurious wet room, combining a generous walk-in shower and a soaking tub in one elegant space. A roomy master closet with a built-in makeup vanity offers both function and style. We added depth and character to the home by incorporating tray ceilings and a vaulted ceiling, making key rooms feel even more expansive and welcoming. We can’t wait to see this house come to life!

