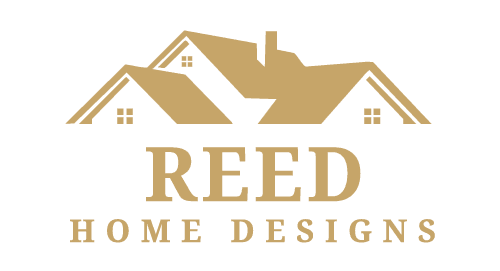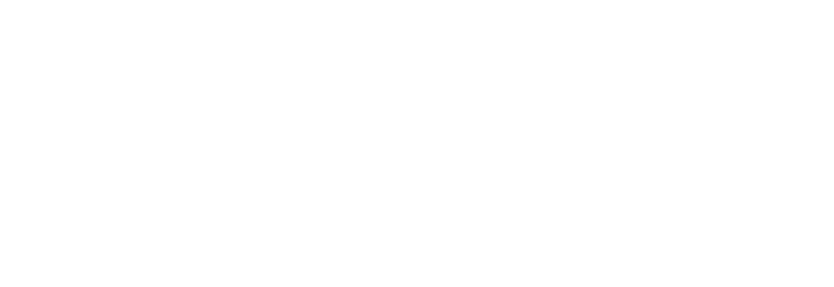Case Studies
Keswick Addition
Oct 30, 2024
Keswick Addition project by Reed Home Designs
About
At Reed Home Design, we were approached to create a thoughtful and spacious addition to a home that nearly doubled its size while also updating key areas in need of a refresh. Working closely with the homeowners and Lynbrook Builders, we designed a layout that maximized functionality and style. The new space features a spacious kitchen complete with a coffee bar, pantry, laundry, and entry, all designed for easy flow and convenience. A railing in the kitchen overlooks the grand two-story vaulted family room, allowing for an open and connected feel. This family room is highlighted by expansive windows, cozy built-in reading benches, and a large fireplace perfect for family gatherings. The layout ensures that you can keep an eye on grandkids playing in the family room while enjoying time in the kitchen. A new kitchenette and bathroom make it easy for guests to enjoy the space without needing to go upstairs. The beautiful grand staircase leads to even more areas to explore, including the existing patio, which overlooks a serene pond behind the house—ideal for relaxation and outdoor enjoyment. This thoughtfully designed addition ensures that this family will have ample space to create lasting memories and host family gatherings for many years to come.

